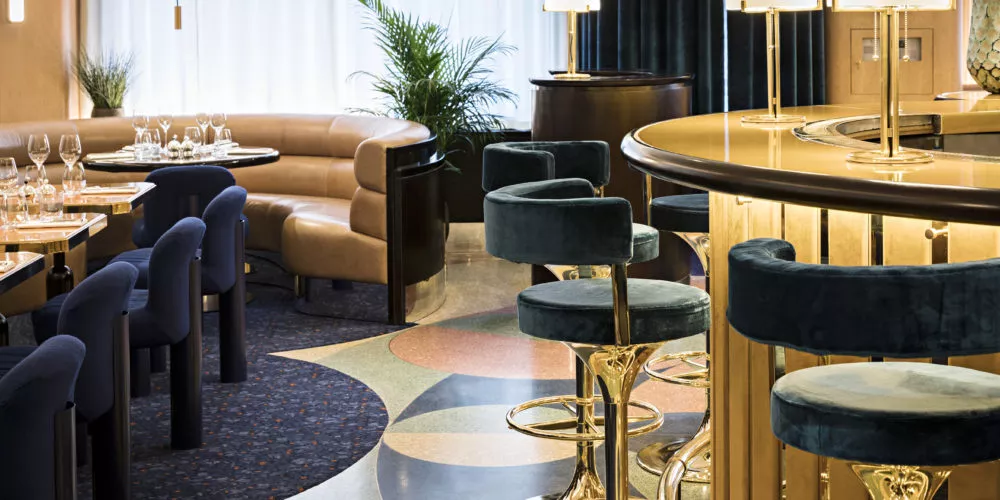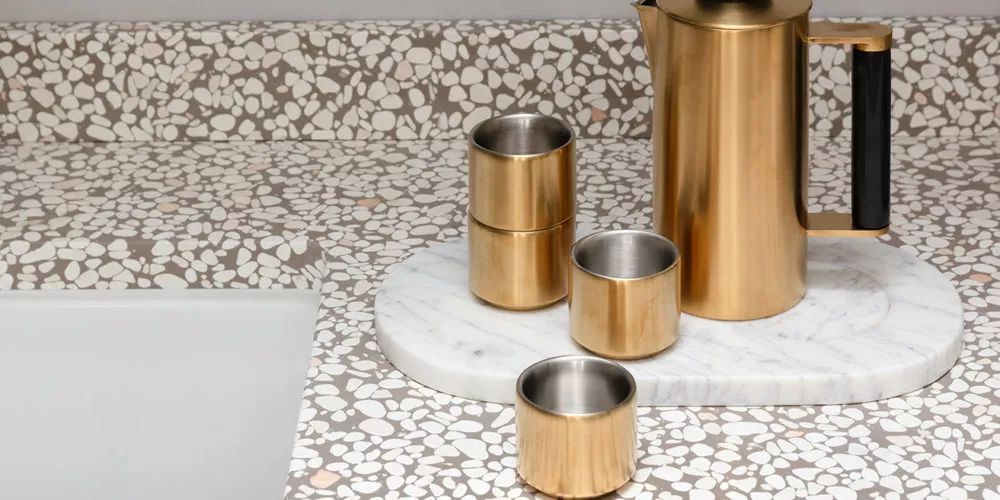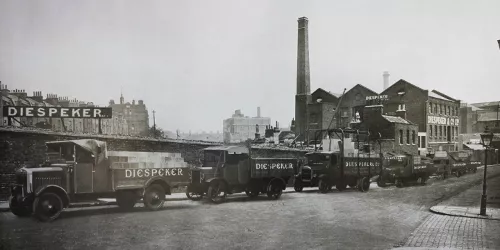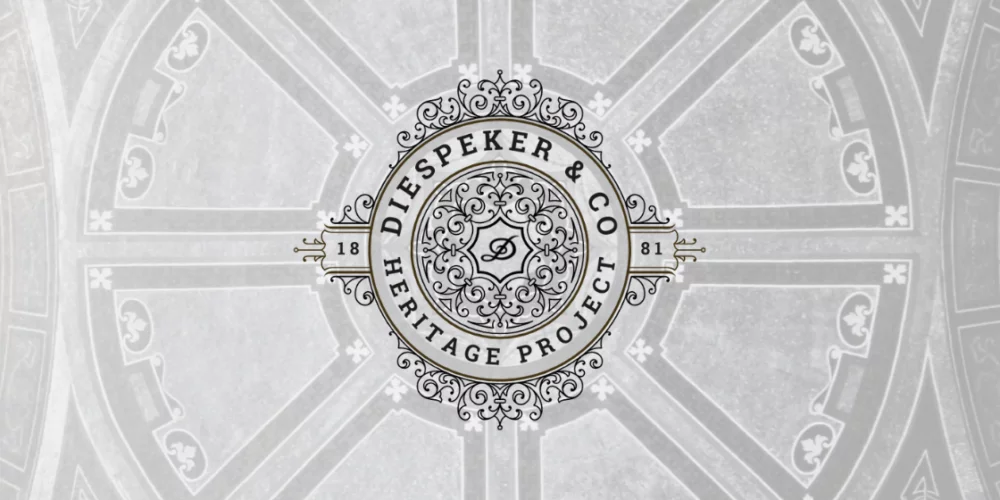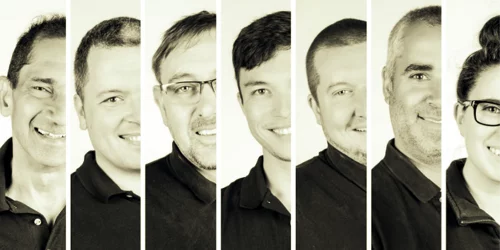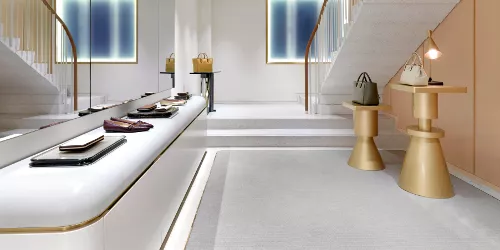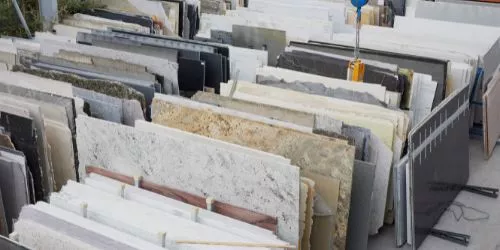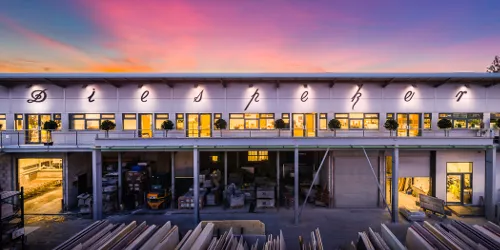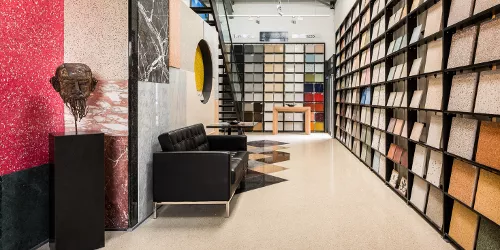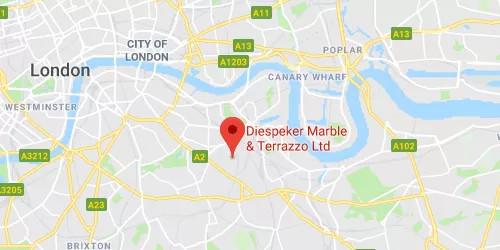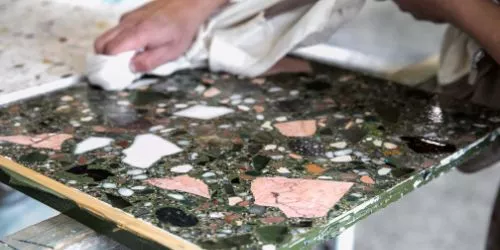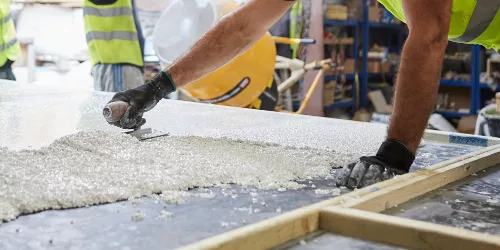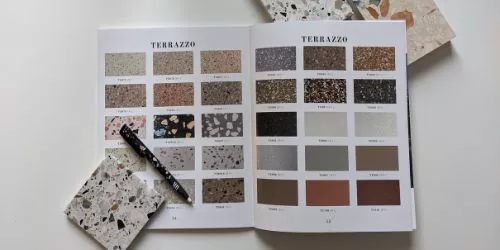
Fucina was designed by Andy Martin Architecture, an inspirational studio responsible for Barrafina, Chan and Chotto Matte, amongst others. Fucina means forge in Italian, and the materials used reflect this, with timber, brick and blackened steel.
Diespeker was originally approached by the architects in 2014 with a request to see if it was possible to create a terrazzo with glass inset for specific sections of the restaurant floor. The creative for the floor was inspired by flooring in the Olivetti Showroom in St Mark’s Square, Venice, designed by architect Carlo Scarpa. The flooring here uses mosaic tiles in a variety of colours, and the floor gives the impression of moving water.
While plans for the new build restaurant were firmed up, Diespeker developed new expertise with resin based terrazzo, in particular with flooring created for the refurbished J&M Davidson boutique in Mayfair.
When AMA contacted Diespeker again in 2016 about the Fucina project and bespoke terrazzo, the team was able to suggest an alternative, resin based terrazzo solution, to give a more seamless finish.
Diespeker’s team carefully selected a block of Italian Carrara marble in Italy; this popular white marble boasts grey veins giving a unique finish every time. The block was sliced into 10mm thick sheets before being received at Diespeker’s Bermondsey factory. There, the sheets were cut into around 16,000 marble shapes. There were four different trapezium-style shapes.



