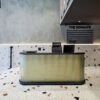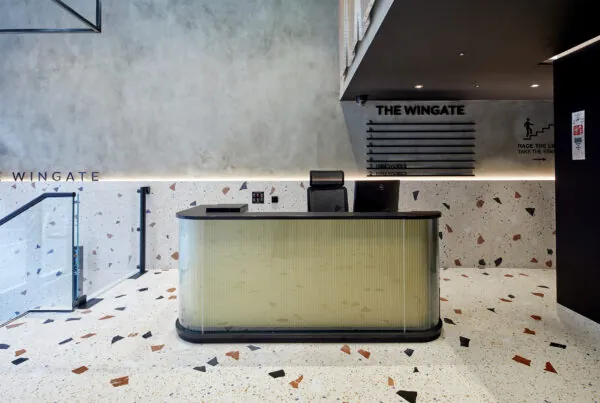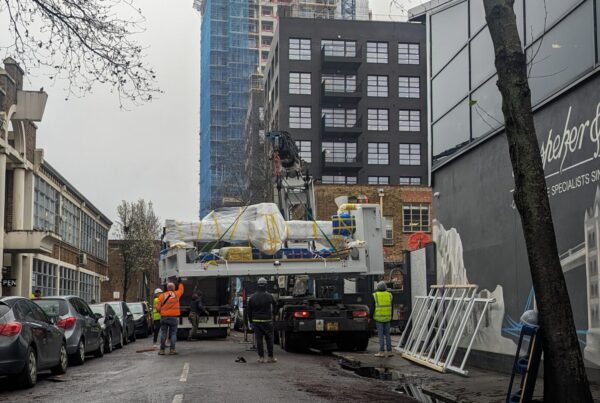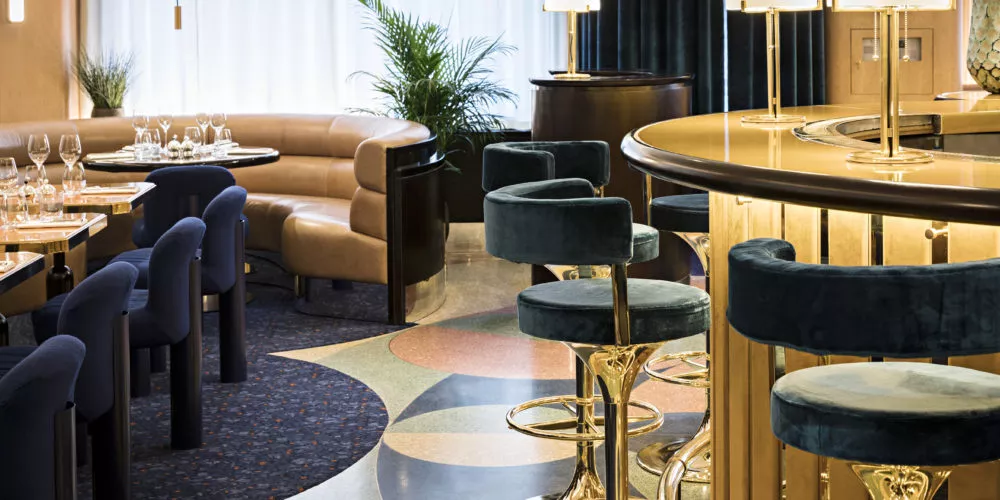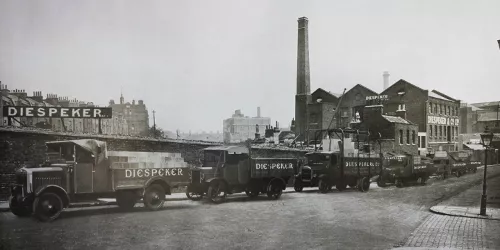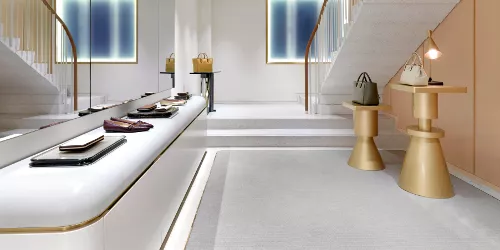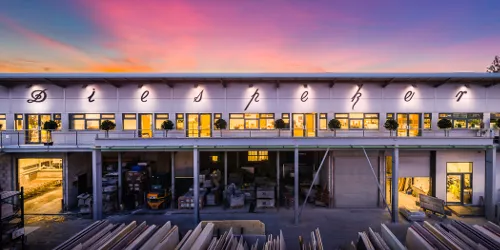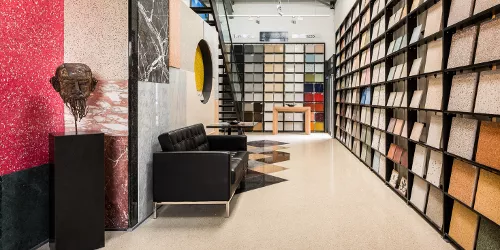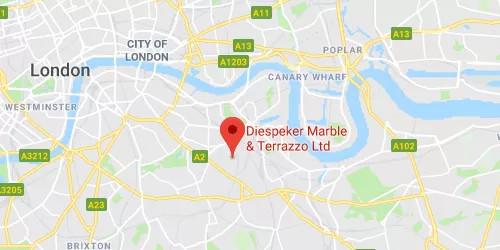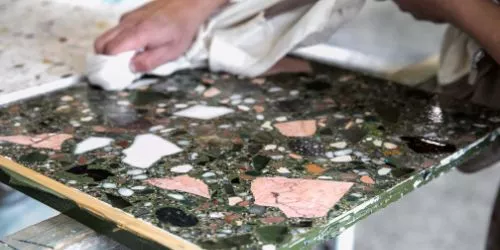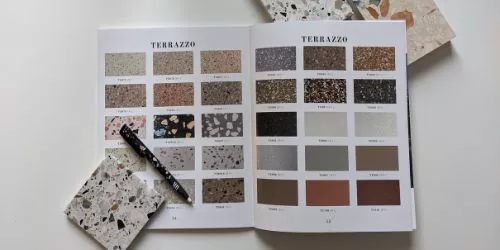
Diespeker has been bending the rules again, this time for an office building refurbishment in the heart of the City of London.
One Poultry is located at the junction of Poultry and Queen Victoria Street; below is the Bank Underground station. The building was designed by architect James Stirling, in a striking postmodernist style. One Poultry was given a Grade II* listing in 2016.
The building is currently being refurbished into a modern office and retail space, aimed to attract the creative sector.
For this supply-only project, Diespeker has created large-scale curved resin based terrazzo panels. At 1.1m by 1.945m these are considerably larger than the first undertaking of curved panels for restaurant chain, Nandos.
These bespoke resin panels are our largest meterage to date at 300m², and are all being made in our London factory. Aluminium backed cladding gives the stability required for the installation.
In addition, Diespeker is supplying 600m² of our Standard Plus range in cement based terrazzo for the restrooms. The three-way colour mix is a light blue TE053, creamy brown TE034 and light pink TE042. The tiles are an unusual size at 200x200x12mm.
The final element of the supply is natural stone with 200m² of granite Royal White for cladding.
Diespeker is supplying the material for the project to Ashfield Stone.




