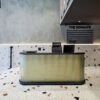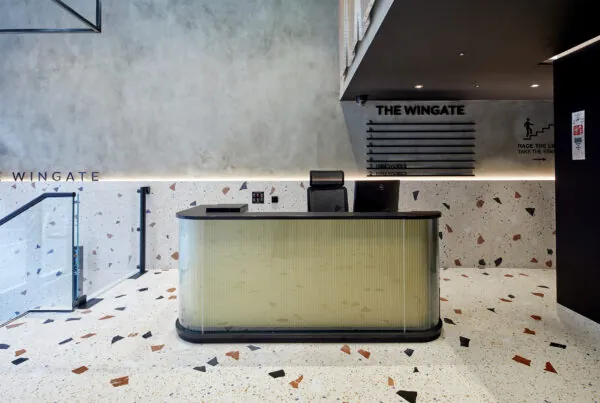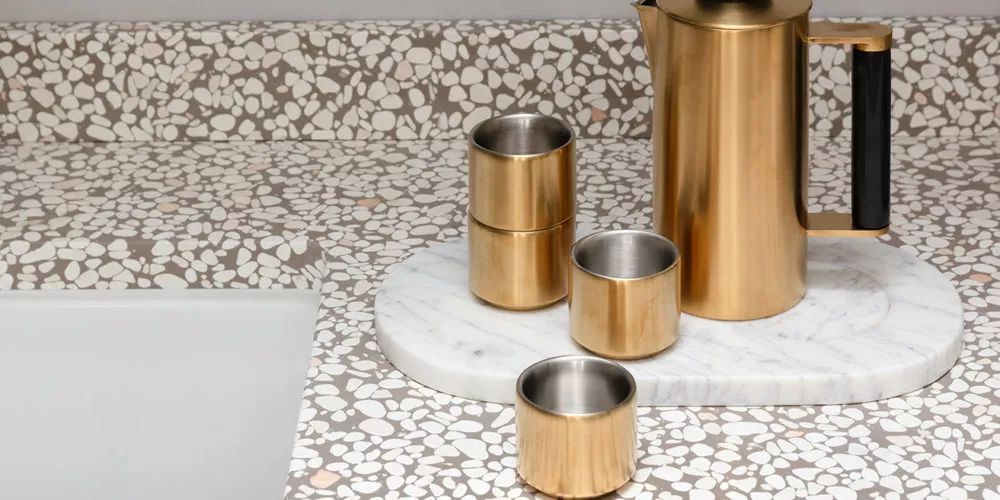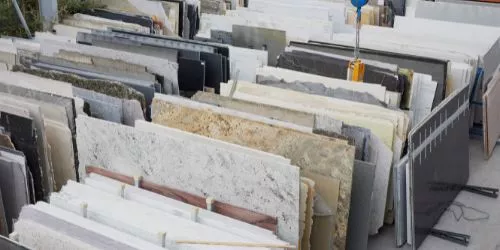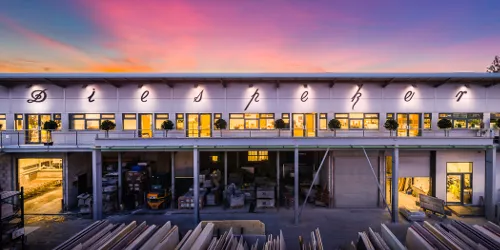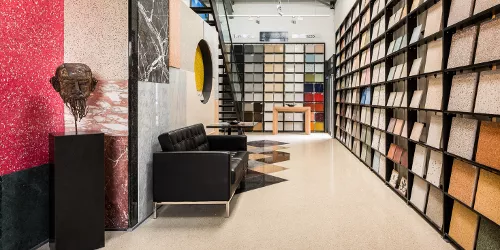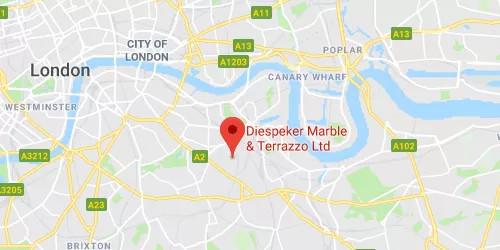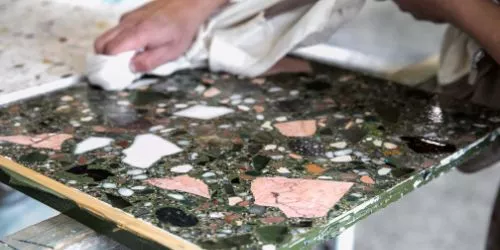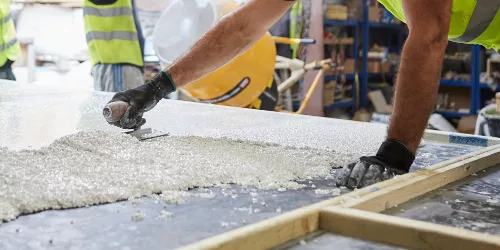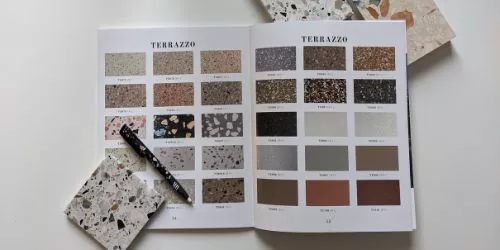
Diespeker is engaged with a terrazzo floor and cladding project at London’s Hatton Wall. This is for the refurbishment of an historic warehouse building into combined office and residential penthouse suites with enviable views of London.
Diespeker is providing terrazzo paving in various sizes, mainly square, and seamless resin based terrazzo flooring for the entrances and reception area in the office element of the build.
The factory is busy making 220 treads using standard terrazzo T017, unusually thick and chunky at 55mm. The treads include brass insets and non-slip nosing.
This project utilises our specialist skills in combining and matching cement based slabs and resin based terrazzo, a capability unique to Diespeker as previously highlighted in a seamless cement and resin combination for J&M Davidson. The cement slabs are from our partner in Italy.
The project is due for completion in early March.
600m² standard terrazzo TE017
Project value £134K
Contractor RFM Construction Management




