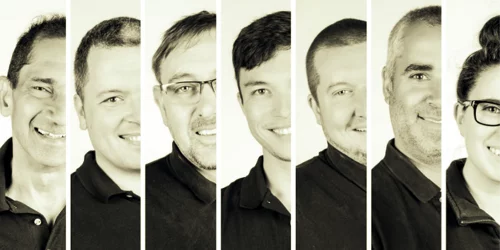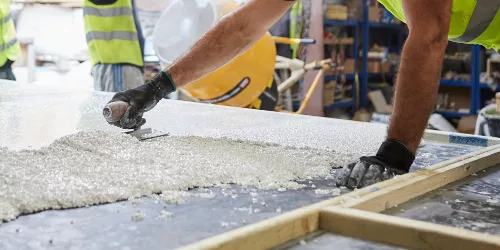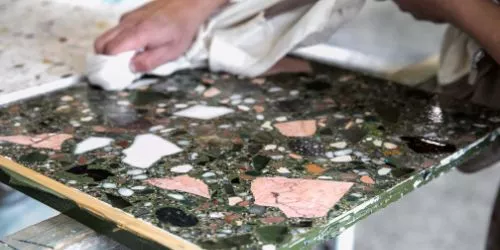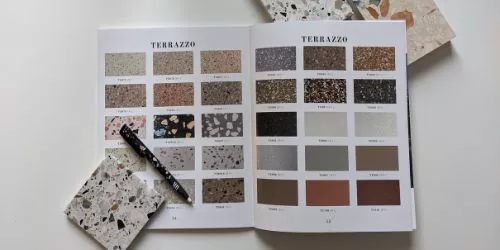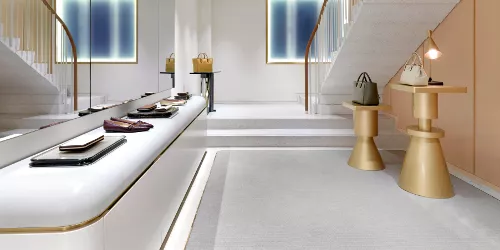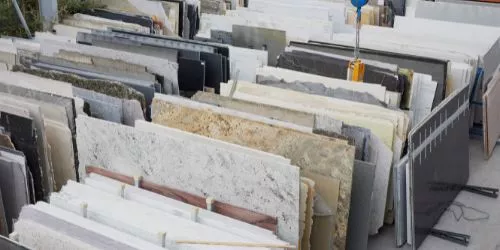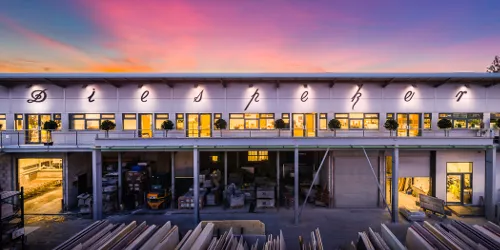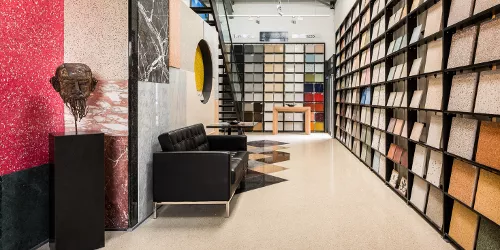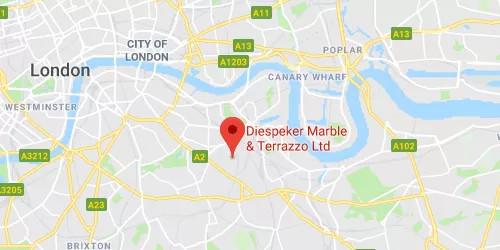
A stunning new build project created within a challenging site features Diespeker terrazzo with an unusual creative intention.
Bouverie Mews in Stoke Newington was designed by award winning architect Peter Culley of Spatial Affairs Bureau for artist Rana Begum. A ground-up duplex, the site presented numerous challenges, constrained particularly in terms of sight and light lines by the buildings and architecture surrounding it. This included the Grade II Listed Abney Park Cemetery Wall.
Consequently the interior layout emphasizes ‘borrowed’ daylight and views between different project areas described by the architect as ‘borrowing from Peter to pay Paul’.
The terrazzo countertop supplied and installed by Diespeker provided a unique method of connecting different floor levels, as part of a ramp from the lower living room area to the kitchen space. This proved a challenge for the team, but one which they successfully managed.
Main contractor Barksi installed the metal sub structure, linking the floor ramp with the countertop ramp. The line of the window follows the ramp’s incline with the whole creating a smooth gradient to link the floors, instead of a vertical step. Architect Peter Culley explained the thinking behind this unusual approach. “This design is the most iconic interior move, where the floor becomes the counter to reconcile the difference in floor levels and the progression between the counter and the living room floor. We decided to use the terrazzo to make this a clearly understandable graphic move.”


The Diespeker team was on site for just over two days. Sonny from Diespeker who was involved in the installation, said: “The whole project was really unusual, including the location of the kitchen on the first floor, with a tight turn presenting a challenge for bringing the large sections of terrazzo in.
“The kitchen doesn’t have upstands at all, which makes every edge obvious. As on one side there’s a wall and on the other the large window frames, and with the terrazzo panels tight to the window, the team had to be precise on cuts and adjustments.
“Each transition from the work surface to the ramp was made with high precision to reach the client’s expectations – as she is a designer she pays attention to every detail. All the edges on the worktop and the cladding between the ramps were done on the mitre, and the measurements and cuts for the cladding were undertaken on-site. The precision work led to a really good result for all concerned.”
Rana opted for a striking resin terrazzo TE107 with it mid-green base and combination of larger chunks of pink, dark green and black marbles cleverly complementing the external vista of trees in the neighbouring cemetery. The Douglas fir kitchen cabinets with milky wash built by Wooden Horse Studio and Workshop perfectly complement the strong terrazzo design.
The kitchen was installed in 2021. Bouverie Mews is a RIBA shortlisted project.
Architects: Spatial Affairs Bureau
Main contractors: Barksi Developments Ltd
Images: Peter Culley








